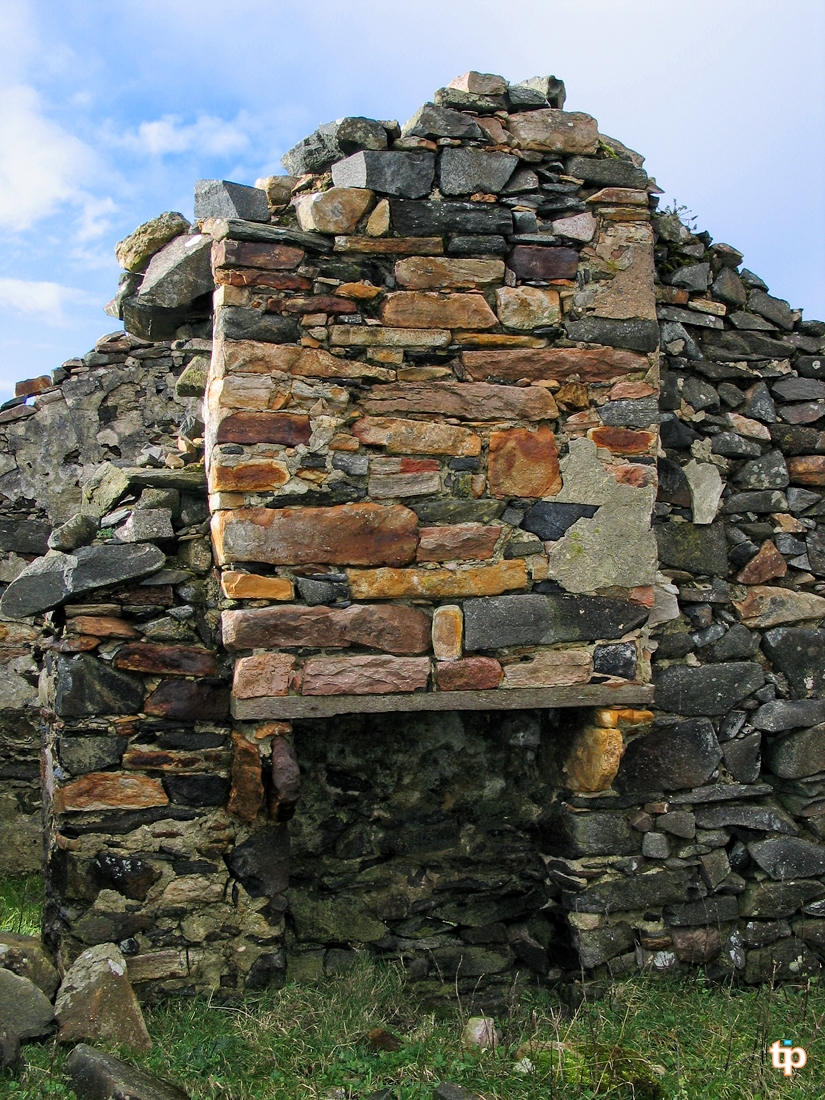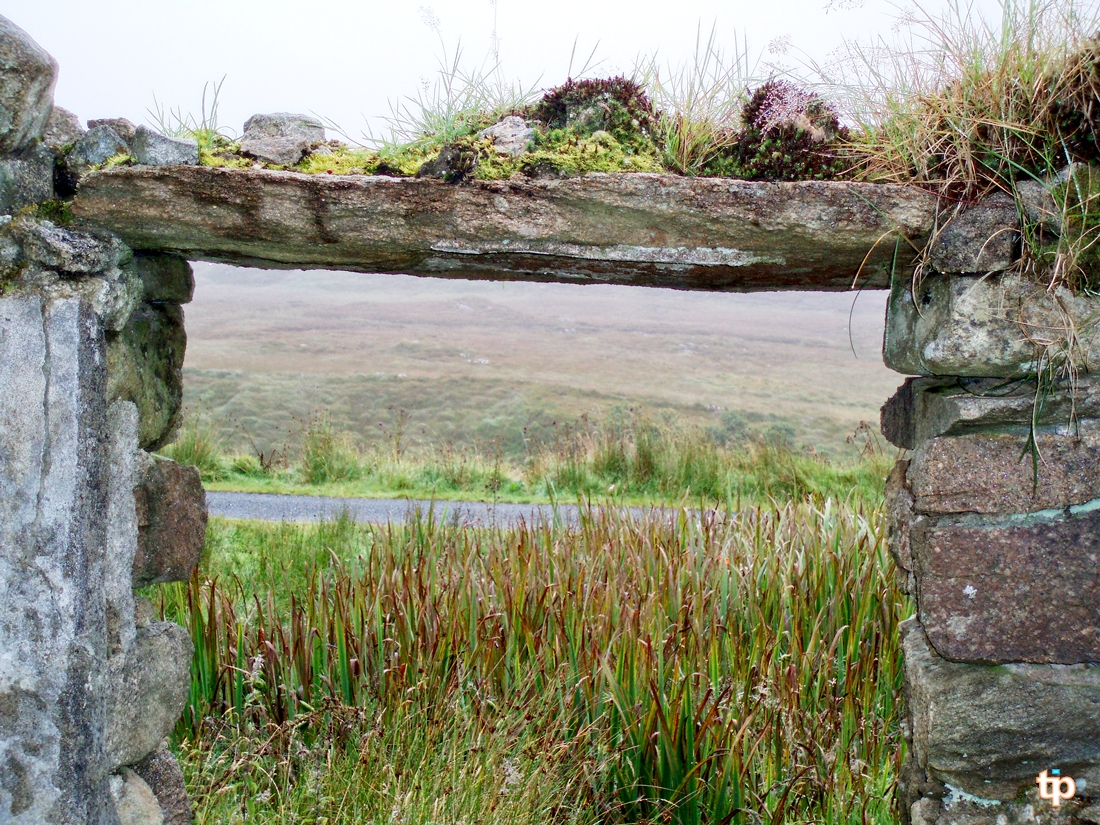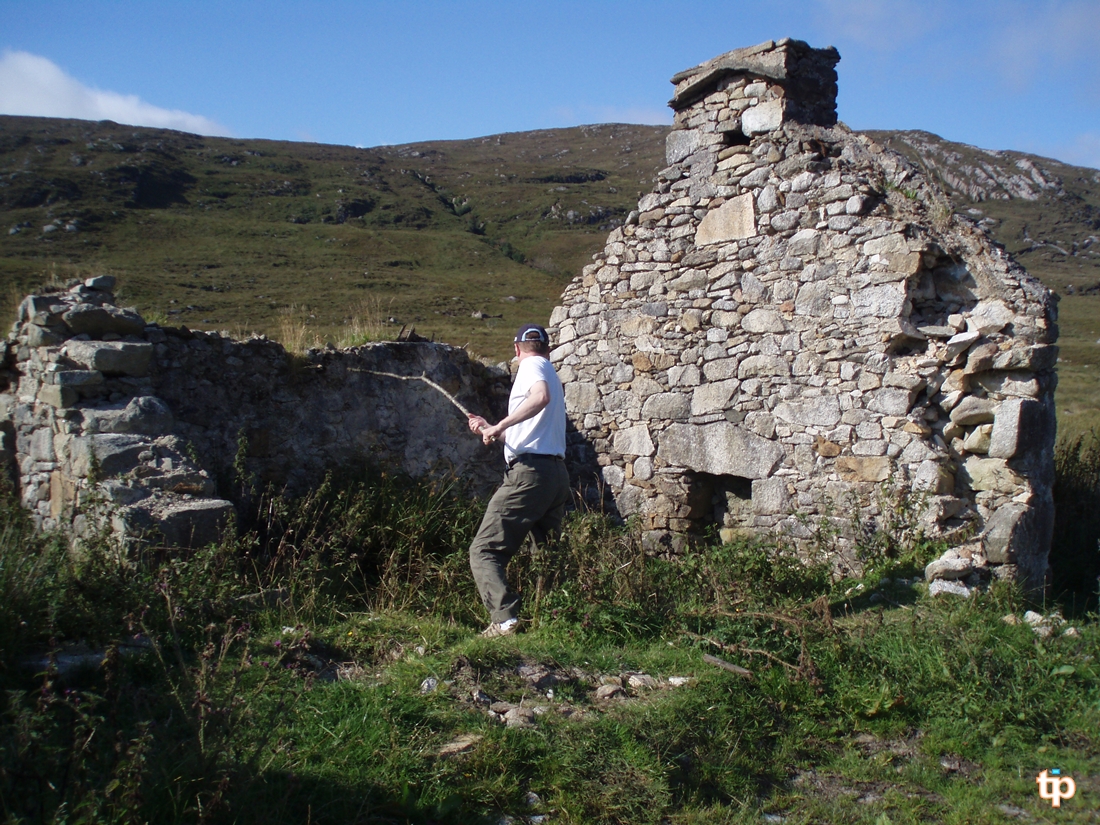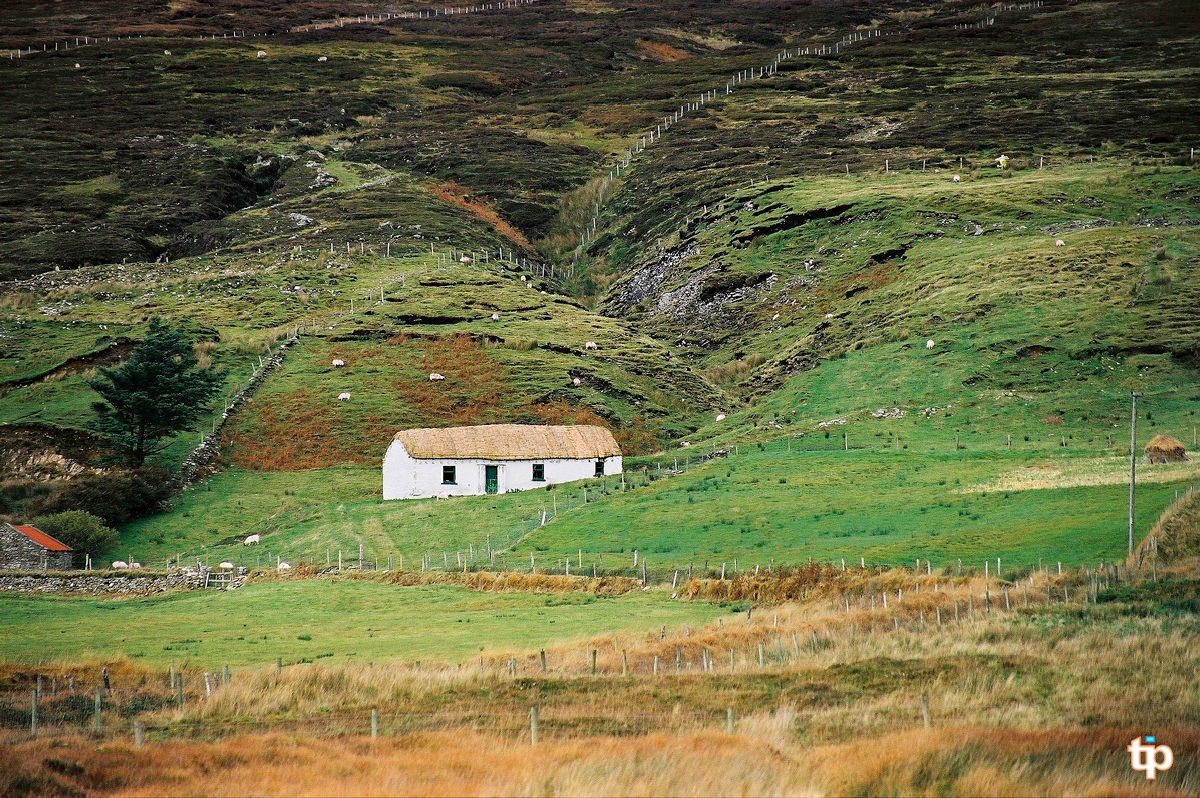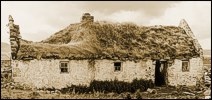
19th Century Rural House Design
While travelling in the more remote regions of the Irish countryside you will come across the weathered ruins of abandoned houses. Many have been questionably modernised or perhaps left hiding somewhere in the shadow of a new bungalow. Some are used for agricultural storage, but others have been left untouched.
These modest buildings, or vernacular houses, remind us of a time when daily life had few of the conveniences we take for granted today. Their existence demonstrates the considerable resourcefulness and skills of the ordinary men and women who often worked mainly with the raw materials around them.
Home owners and their family members and friends made good use of local stones, slates, crops, grasses, reeds, mud, sod and turf as they built and maintained the distinctive houses that are widely regarded as an integral part of the Irish countryside.
The long-since ruined example pictured below is located in the Crohy Head area on the western coastline of Donegal.
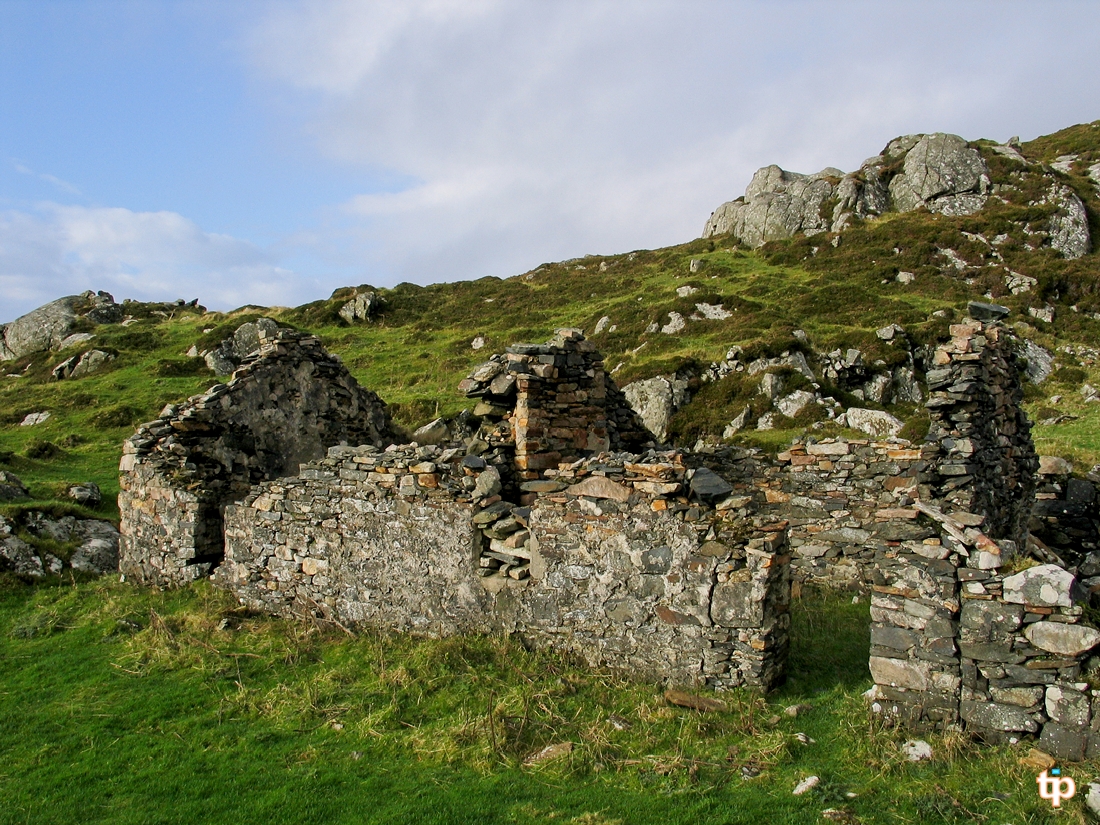
It probably had a thatch when first constructed, possibly replaced in time with slates delivered in relays from a Donegal mine. It’s difficult to accurately date many ruined rural houses but it’s likely that this example was constructed in the late 1800s and may have been in use for several decades in the 20th century.
Modest rural ruins in north Donegal and elsewhere in Ireland, many of which were built in the 1800s, are single-storey structures often referred to as longhouses and typically had a kitchen in the centre with a bedroom at either side. They tended to be longer than they were broad mainly because trees were scarce and builders had to use fossilised wood found in local bogs. When a house was extended the new room was added to one end making the overall structure longer.
The rural longhouse was a natural—and necessary—evolution of the byre-dwelling where people and animals lived in one room. When closely examined the walls of our Crohy Head ruin reveal that the house was built in three distinct sections and modified to suit the periodic extension work; because it’s built into a hillside it’s unlikely it started life as a byre-dwelling, which typically had front and back doors.
From the end of the 19th century it became common for longhouses to be coated in layers of limewash (see top picture), although more remote buildings were normally left untreated. Limewash rendered longhouses with thatches have become a quaint, fundamental ingredient of popular Irish culture, although their intense whiteness does shine out like a beacon among the natural browns, greens and greys of the Irish countryside. The same is true of the unattractive rash of bright modern houses, bungalows and holiday homes now reaching into all parts of Ireland.
But whitewashing with lime is more than a cosmetic exercise. It was apparently introduced because it was thought to combat the spread of disease. Whitewashing does indeed have hygienic qualities, is “a protective skin” (McAfee, Stone Buildings) and is attractive. But stone houses that are not treated with lime blend very well with their natural surroundings. And it can’t be said that white limewashing is a necessity.
Anyone who has spent any time at all researching the history, construction and evolution of single-storey rural houses in Ireland quickly realises that they are an aspect of Ireland’s rich cultural heritage that has been significantly neglected. Even allowing for the inevitable prioritising of “funds”, it does seem as if more should be done to officially restore and maintain at least some of these old buildings before they crumble away for ever.
SUGGESTED READING:
Clive Symmons and Seamus Harkin, The Disappearing Irish Cottage
E. Estyn Evans, Irish Folk Ways
Timothy P. O’Neill, Life and Tradition in Rural Ireland
Alan Gailey, Rural Houses of the North of Ireland
Patrick McAfee, Stone Buildings
Barry O’Reilly, Living Under Thatch
David Shaw-Smith, Ireland’s Traditional Crafts
Walter Pfeiffer and Maura Shaffrey, Irish Cottages
